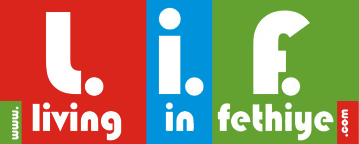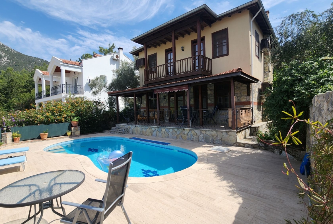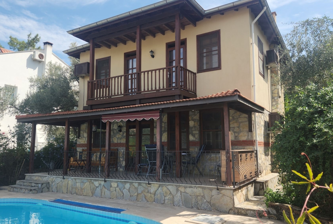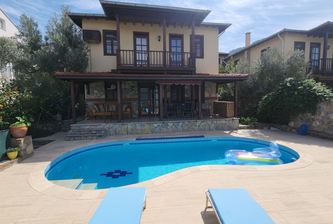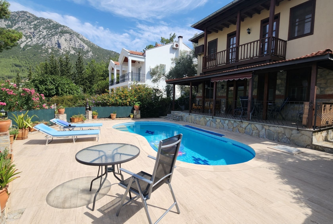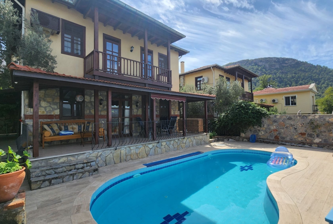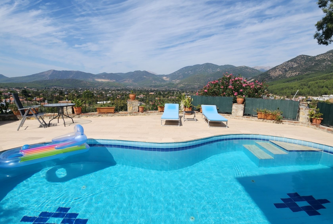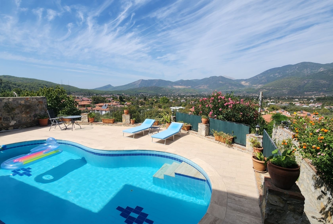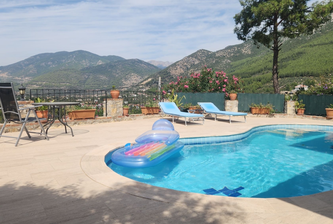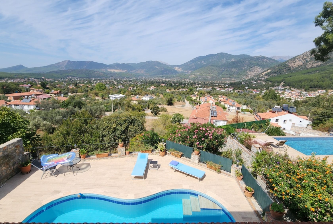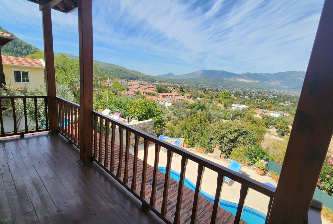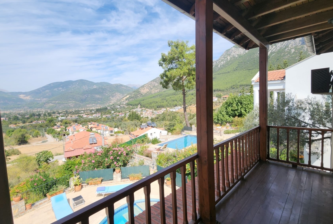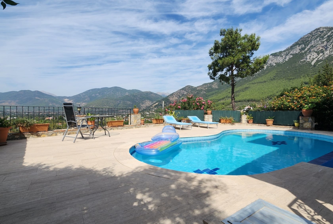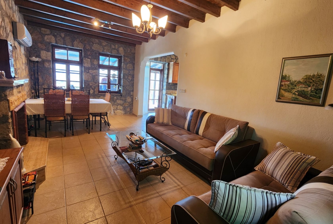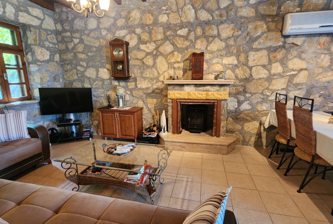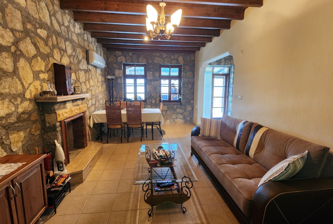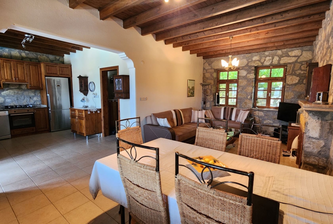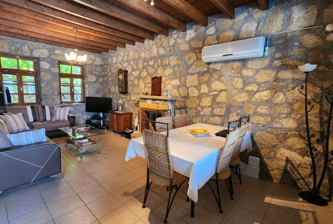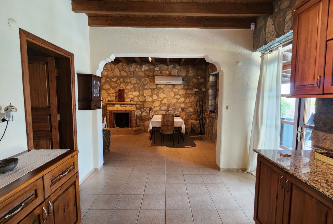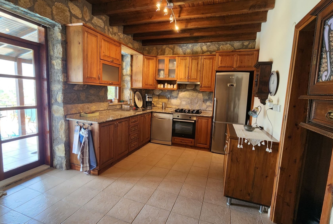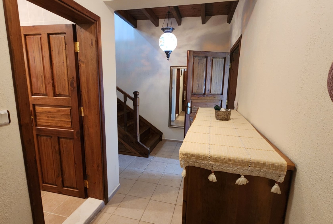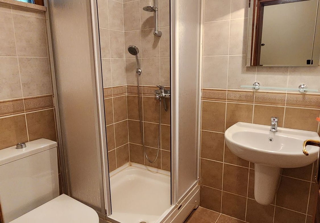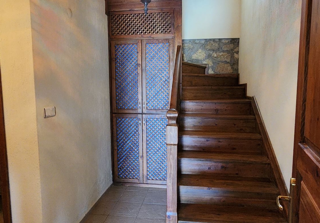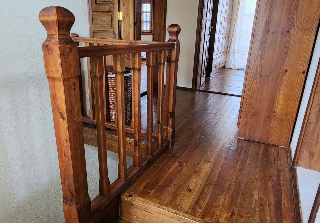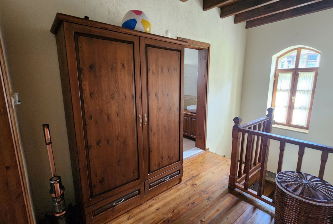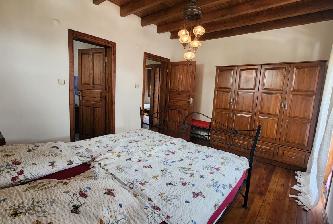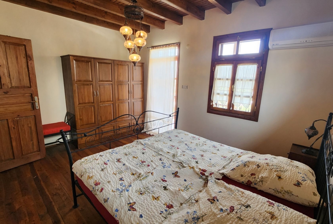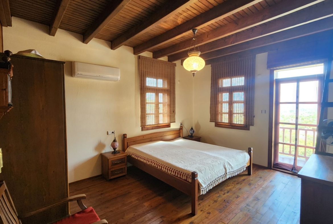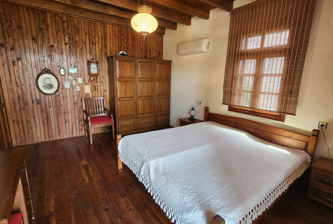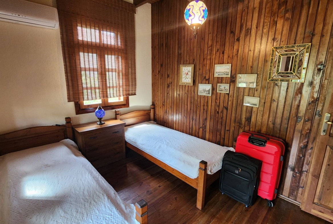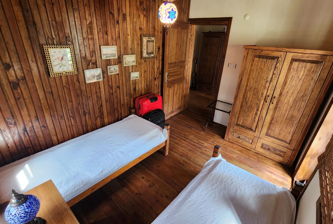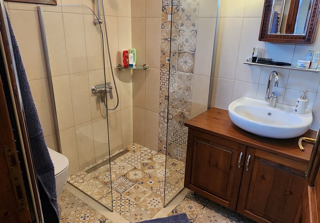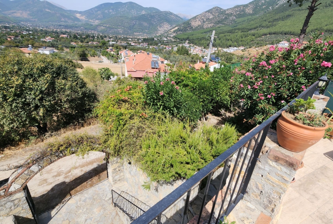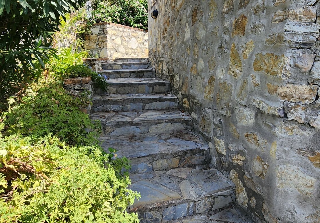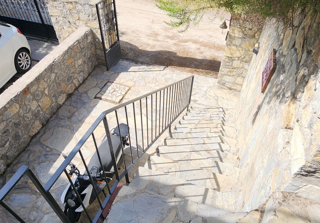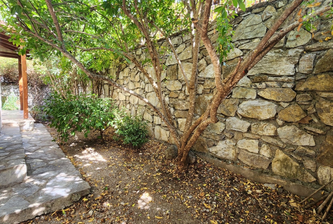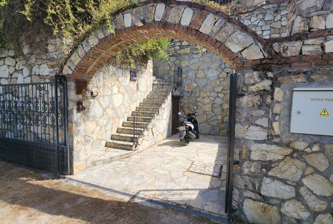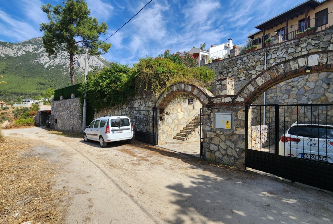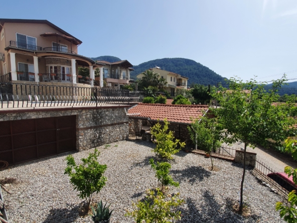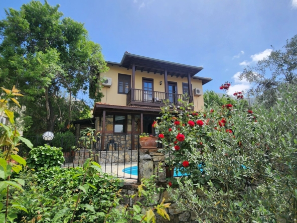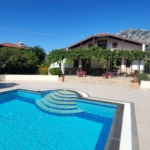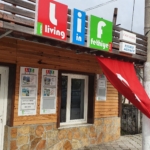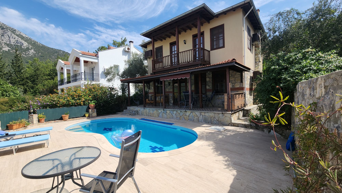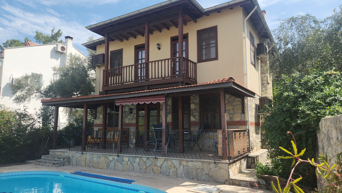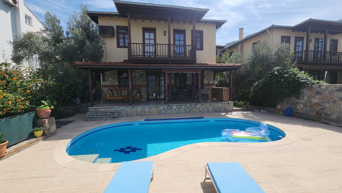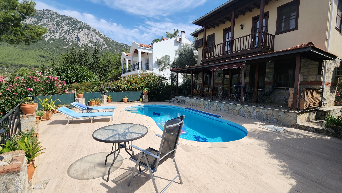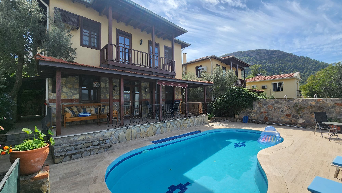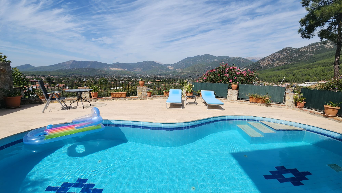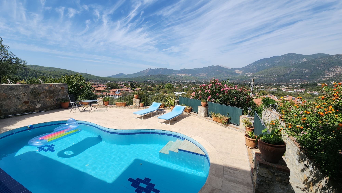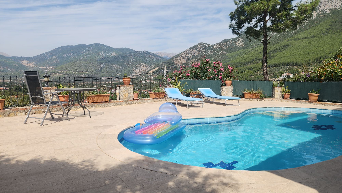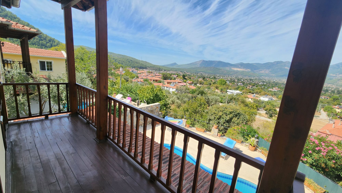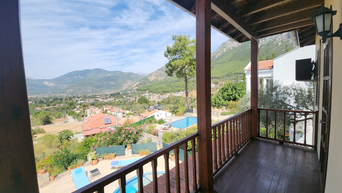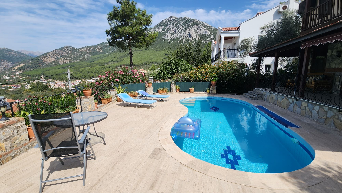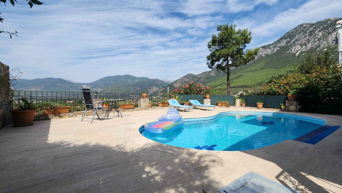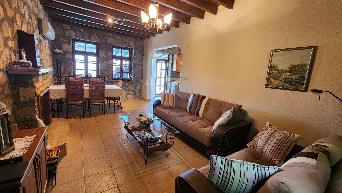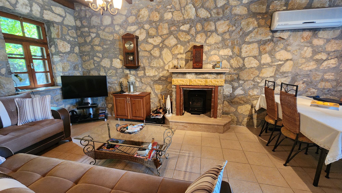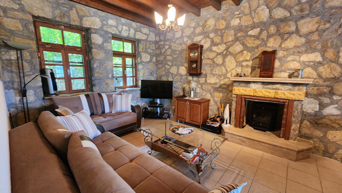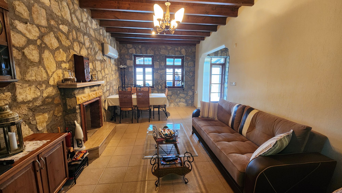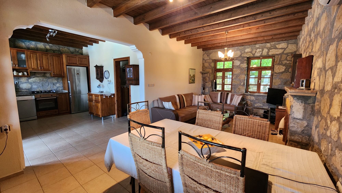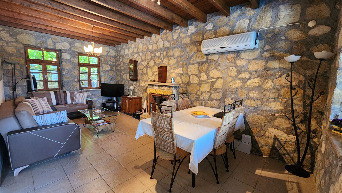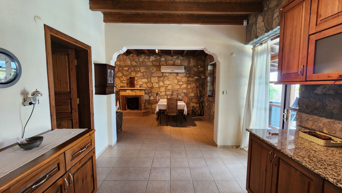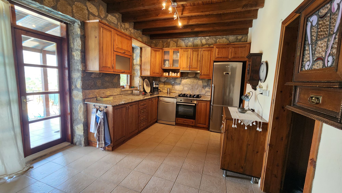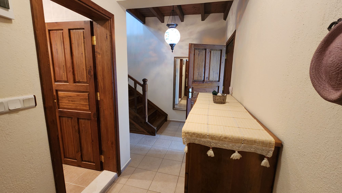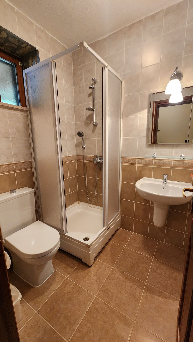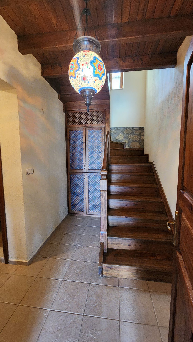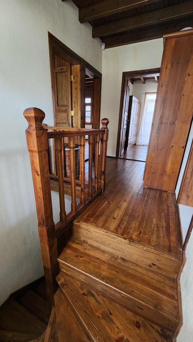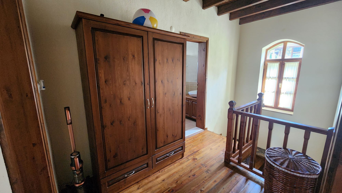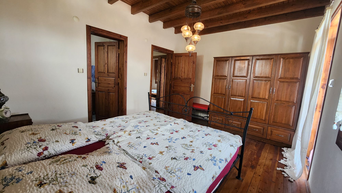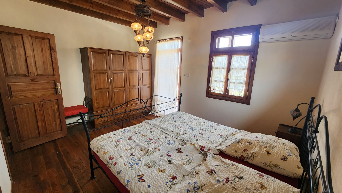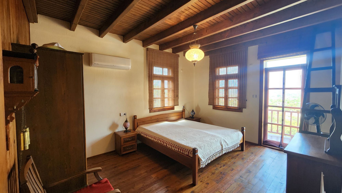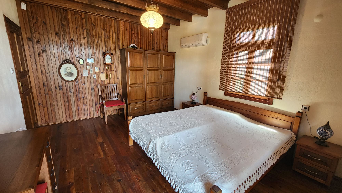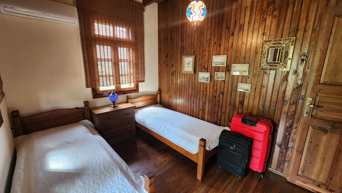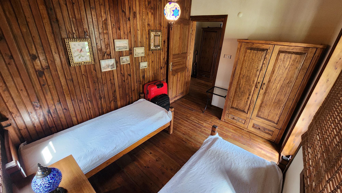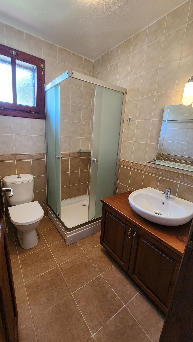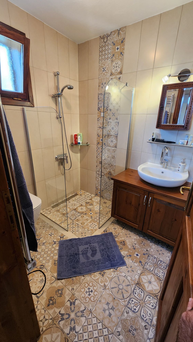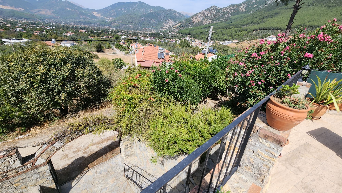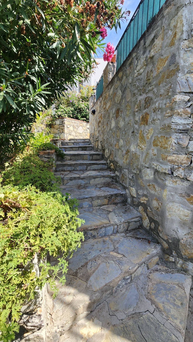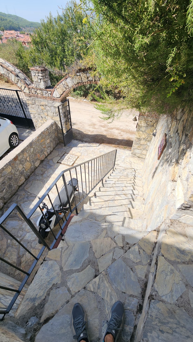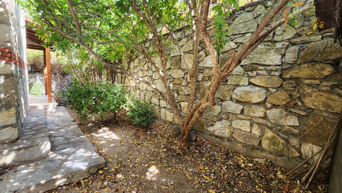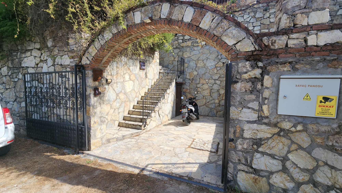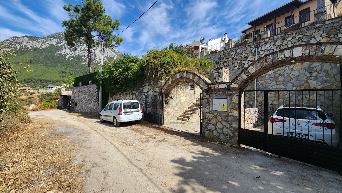Overview
- Villa
- 3
- 3
- 2009
- UV-42
- Uzumlu
- City
Description
This charming three bedroom villa, which sits in an elevated spot, only 450m from Uzumlu village center and offering breathtaking views.
the property offers the perfect place to sit back and enjoy life and is the perfect choice for a relocation home and full-time living. It is also a fantastic, attractive, retreat home for summer holidays, set within a traditional Turkish village which has a real untouched rural charm. The village has all you need with local shops selling fresh supplies. There are good restaurants serving local specialities, cafes and tea houses where you’ll see the friendly locals while away the afternoon sipping their tea and playing backgammon.
The villa sits on a North facing plot (375m2) with uninterruptible views and whether it be from the poolside, the dining balcony, or the upper balcony.
Uzumlu is well known for the locals hospitality and the area is fast becoming popular with a small ex-pat community who seek the natural beauty in an area which isn’t overpopulated, whilst being within close proximity to the larger city of Fethiye and within a one hour drive from Dalaman international airport. Uzumlu village opens the market to people seeking holiday homes with that slower pace to life than nearby tourist areas, which also means your property will be at a fraction of their prices, but you are sure to benefit from the immense scenery that the higher populated areas perhaps forfeit in some ways.
About the property;
This attractive 3 benroom stone rustic villa is spread across 2 storeys, offering approx 106m2 living accommodation, plus terraces and balconies.
Entrance doorway leads you into a ceramic tiled hallway with a spiralling wooden staircase set to the left side. There is a downstairs bathroom, finished in contrasting ceramics, with wc, wall mounted wash basin and corner shower with tray base and screened doors. There is an understairs cupboard housing the washing machine, masked behind lattice doors to compliment the wood stairs.
A doorway on the right-hand side brings you to kitchen which is a real country home kitchen with its wooden beamed ceiling and exposed stone walls. The kitchen is finished with wooden wall and base units across two aspects, with single window and patio door on the front aspect to draw in natural light. The kitchen comes equipped with tall fridge/freezer, fitted electric oven and gas hob with integrated extractor and a dishwasher.
To provide partial divide between the kitchen and the living area, there is an archway. Again, the beautiful high beamed ceilings also feature in the living area, which is of good size and featuring a full stone wall for true authentic Turkish cottage and finished with wood burner fire place for cozy winter evenings.
The lounge is set to the left side, with the dining area adjoining and set to the right side. The lounge has twin windows to the rear aspect, with the dining area having twin windows to the front aspect. The living area has the benefit of air-conditioning unit and it is finished with ceramic tiled flooring.
From centrally positioned patio doors, accessed from the kitchen, you step onto a wonderful, shady, poolside terrace balcony. With the terrace spanning the full breadth of the villa there are areas to both relax and also areas for alfresco dining.
The views are idyllic and it really offers the most serene spot, surrounded by the natural beauty of the pine clad mountains and immense greenery all around. It is going to be really hard to tear yourself away from this breath-taking view.
Ascending the stairs, from the entrance hallway you will find 3 bedrooms, 2 bathrooms and a lovely upper balcony. The whole of the upper floor has real wood flooring and again the beautiful wooden beamed ceilings are featured in all the bedrooms. The upper hallway has floor to ceiling storage cupboards which adds generous storage.
All 3 bedrooms are furnished with handmade furnishings. Each room has large wardrobes, bedside cabinets and one bedroom featuring a dressing table. 2 bedrooms are double in size and 1 is a twin.
The master bedroom enjoys the luxury of an ensuite bathroom which has been retiled with attractive ottoman style ceramics to the floor and shower base, in neutral undertones and with beige ceramic tiles to walls. There is a glass screened shower, wc and new round vanity wash basin which is set on wooden base console. Also a plug in chrome towel rail and electric underfloor heating fitted in that bathroom.
A shared family bathroom tiled in neutral ceramics services bedrooms two and three. This has wc, round vanity sink set on wooden console and shower cabin with tray base.
A traditional wooden balcony sits centrally on the first floor level, accessed from bedroom one and bedroom two separately. Due to the elevated position, it offers even more incredible views which are panoramic. The lush green mountains are memorising and only viewing the property in person can truly characterise the beauty before you.
Outside, there is a private swimming pool which has access steps. There are sunbathing terraces around the pool with space for sun loungers, enclosed to each side with either natural stone wall, or vibrant gardens, which blend into the greenery of the mountain views beyond, for the most tranquil of settings.
Address
- City Uzumlu
Details
- Property ID: UV-42
- Price: £225000
- Property Size: 106
- Land Area: 375
- Bedrooms: 3
- Bathrooms: 3
- Garage: 1
- Year Built: 2009
- Property Type: Villa
- Property Status: For Sale
